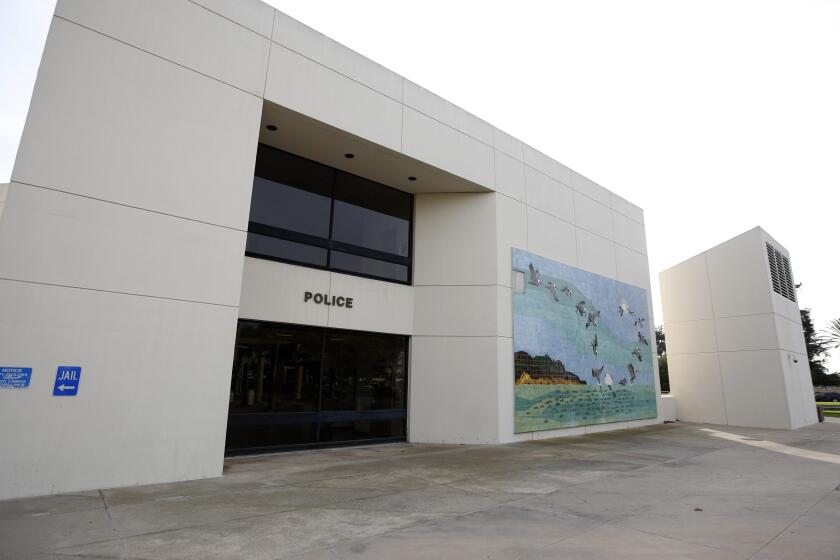Another view of Montage houses
- Share via
Bill Rihn
Regarding the approval by the Design Review Board of the first new
homes at the Montage Resort, I offer a different perspective on this
issue.
Let me start by quoting a couple of sentences from the Coastline
Pilot of March 26 and the Design Review Board minutes. Morris
Skenderian, project architect, said: “Little review was needed since
[in his opinion] the home met the criteria of the Treasure Island
Specific Plan. The design respects the guidelines.”
The first Design Review Board member to speak, Ben Simon, said: “A
lot of time was spent in developing the design criteria for this
property. Our job was done a long time ago.”
The board then approved the project 5 to 1, with Steve Kawaratani
dissenting.
So what’s missing here? What’s missing was any discussion by the
Design Review Board as to whether the proposed designs really conform
to the specific plan.
Yet, in written and oral testimony, the South Laguna Civic Assn.
stated that the massiveness of these houses is exaggerated by having
the tallest facade on the ocean side and by the walkout “California
basement.”
The directives in the adopted specific plan include provisions
that these basements are not allowed. Allowing them will give the
appearance from below that these are two-story instead of the
one-story houses that were promised.
The association also expressed concern about the impact that the
proposed residences above the Treasure Island Park will have on the
experience that the public has of the park and the coast. Therefore,
it is important that the size and bulk of the proposed residences is
evaluated from that perspective as well as from the homes above.
The board was urged to instruct the applicants to eliminate the
walkout basements, and to reduce the height of the structures on the
ocean-ward side. Didn’t happen.
* BILL RIHN is the president, South Laguna Civic Assn. and a
Laguna Beach resident.
All the latest on Orange County from Orange County.
Get our free TimesOC newsletter.
You may occasionally receive promotional content from the Daily Pilot.



