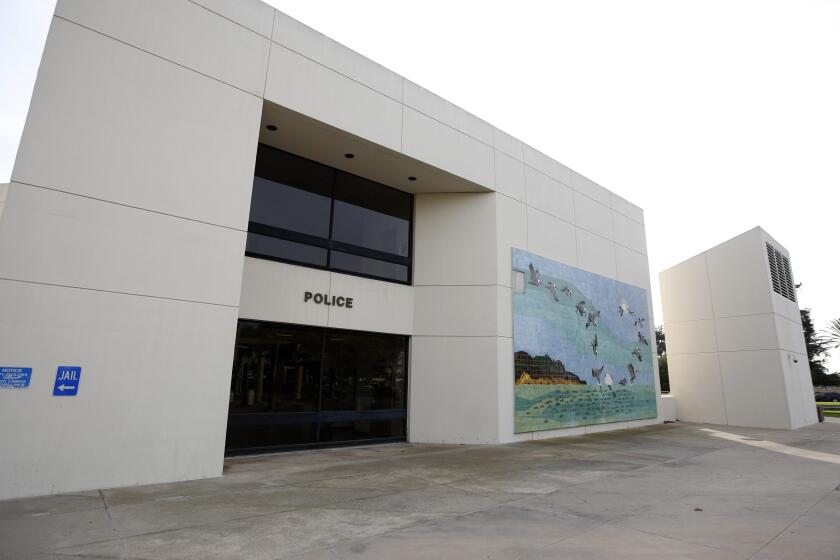Fair board OKs plan for fairgrounds’ new look
- Share via
Deirdre Newman
The diverse activities that take place at the fairgrounds will be
clustered toward the center of the expansive area in the future now
that a new master plan for the Orange County Fair and Exposition
Center has been approved.
The board unanimously approved the plan Thursday after a two-year
process that involved a great deal of public feedback.
The plan calls for a boost in the size of exhibit space by 85,000
square feet. It also recommends the removal of the Pacific
Amphitheatre’s berm to provide more park space and additional area
for Centennial Farms.
Since Costa Mesa is one of the largest stakeholders in the
fairgrounds, city officials gave considerable input to the plan’s
environmental report.
City Manager Allan Roeder had hoped to resolve the outstanding
concerns before the plan was approved, but there are still some
lingering issues.
One is how the 55-decibel limit in the Mesa del Mar neighborhood
mandated by a court injunction will be maintained when the berm is
removed.
The other is alleviating the negative effects of traffic and
parking in the neighborhood.
Roeder suggested the board carry over all 26 of the measures
adopted in the previous master plan to lessen these effects.
The board rejected that idea based on consultant Frank Haselton’s
opinion. Instead, it approved its intention to enter into an
agreement with the city to work together to identify the measures
that should be continued.
“Obviously, we would have liked to see [all the measures
continued],” Roeder said. “But the fact that the board immediately
took action to address the same thing addresses our concerns. We’re
really concerned with making sure traffic improvements happen for the
benefit of the city and the community.”
Fair President Becky Bailey-Findley emphasized that before any
project, such as the berm removal, the fair staff would let city
officials know.
The fairgrounds area includes the amphitheater, the Arlington
Theater, the Grandstand Arena, six showroom buildings, an equestrian
center, Centennial Farms, outdoor areas, mall areas and parking lots.
The new master plan projects it will take eight to 10 years to
execute its changes at a cost of about $30 million to $40 million,
Haselton said. That cost would be at least matched, if not exceeded
by the revenue the changes would generate, Haselton said.
Under the village zone, which houses the exhibit buildings and
plazas, would feature pedestrian promenades and expanded plazas.
Within the village zone, two buildings are proposed to be removed
and two new single-story buildings of 20,000 square feet each added.
Another building would be replaced by a larger structure that will
include an industrial-scale kitchen and sit-down cafe. Another large
building suggested for the northwest portion of the zone would be
about 85,000 square feet. This new building would replace what is the
Arlington Theater during the fair.
The livestock structures would be replaced by new ones, including
a new judging ring. The plan recommends the Grandstand Arena be moved
to the south and east of its present location to provide an anchor
for the eastern portion of the fairgrounds.
The park will emphasize a more rural, open theme. Expanding it
will be possible with the removal of the amphitheater berm, which has
been used to seat up to 10,000 people attending events at the
amphitheater. It also requires the removal of three buildings,
including the Little Theater. These uses would be reestablished in
the Village Zone.
Centennial Farms would still occupy a central portion of the
fairgrounds. With the expected removal of the amphitheater berm,
Centennial Farms could get larger by about 30,000 to 40,000 square
feet.
Conversely, the Equestrian Center would be reduced by about 35%,
which would still provide enough stalls for the existing horses.
In terms of parking, the plan would increase the gross total
amount of parking by about seven acres.
To enhance the fairgrounds’ visibility, the electronic signboard
would be moved from the south side to the east side of the area.
Approval of the plan was not without opposition from the public.
Sharon Gerstenzang, who uses the Equestrian Center, expressed
concern about an approximately seven-acre dirt lot that is part of
the center and is slated to be paved over for parking.
“Cognitive dissonance is when values and behavior contradict each
other,” Gerstenzang said. “It seems like a little bit of cognitive
dissonance is going on because you have a firm commitment to preserve
the agricultural heritage, but then, you [intend] to sacrifice the
land.”
Kathy Hobstetter, who owns Fox Pointe Farms at the Equestrian
Center, said getting into the main parking lot off of Newport
Boulevard is dangerous.
“I’m astounded they passed the master plan today without having a
major plan like that addressed first,” Hobstetter said.
* DEIRDRE NEWMAN covers Costa Mesa and may be reached at (949)
574-4221 or by e-mail at [email protected].
All the latest on Orange County from Orange County.
Get our free TimesOC newsletter.
You may occasionally receive promotional content from the Daily Pilot.



