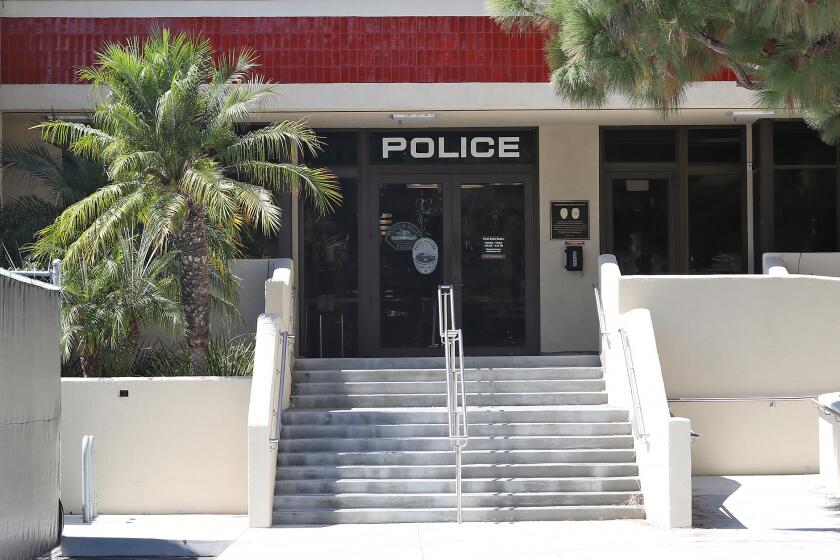ON THE AGENDA Here are some of...
- Share via
ON THE AGENDA
Here are some of the items the Planning Commission will consider
Monday.
WINEMAKING APPLICATION
The applicant proposes to establish a winemaking facility in a
suite of an existing industrial building at 1954 Placentia Ave. The
applicant anticipates producing about 500 cases annually, with the
wine sold wholesale from this location. The primary use will involve
the fermenting and aging of the grapes and wine.
WHAT TO EXPECT
Staff recommends approval because the use will not harm the
surrounding properties since it will primarily involve fermentation
and aging of wine and bottling and shipping the finished product. The
business will be toward the middle of the building and the use will
be small in scale.
“There’s really nothing that’s much different about that operation
than any other industrial building other than the fact that they’re
going to be making wine, but it’s not going to be impacting
residents,” Commissioner Katrina Foley said. “It will say on the
label ‘Produced in Costa Mesa.’”
HOME EXPANSION
The applicant proposes to expand an existing single-story,
single-family residence by adding new area on the first-floor and a
new second floor.
Normally, minor design reviews for second-floor construction are
reviewed by the zoning administrator. However, the property at 2034
President Place is in a potential view preservation area. The City
Council is considering adoption of view preservation guidelines for
properties in these designated areas. Until it makes a final decision
on the guidelines, staff has been directed to forward all
applications within these areas to the Planning Commission.
WHAT TO EXPECT
Staff recommends approval because the proposed construction
satisfies applicable development standards and the city’s residential
design guidelines. Construction of the second floor will not
interfere with views from the adjoining properties because the view
is already obstructed by mature landscaping on this and surrounding
properties.
“It does demonstrate how [with] the view protection areas, when
taken on a case-by-case basis, we can look at whether or not the view
should be protected and in this instance, there was no view to
protect,” Foley said.
DESIGN REVIEW
The applicant is requesting approval of a design review to build a
five-unit, two-story, common interest development on a small lot at
115 E. Wilson St. The project complies with the city’s residential
design guidelines.
WHAT TO EXPECT
Staff recommends approval since the project meets or exceeds all
applicable code requirements and is compatible and harmonious with
the surrounding properties and uses.
“It’s great they’re able to come in with a project for housing
because, for one, we need housing, and two, it’s a very odd and
narrow lot and it’s in a location that makes it difficult for many
other types of uses,” Foley said. “They can take advantage of the
alley and use it to back load the project and create a pretty nice
residential development.”
PLANNING APPLICATION
The applicant requests approval of a design review to build a
five-unit, two-story development at 2441 Elden Ave. The applicant is
requesting a exceptions from requirements for things such as parking
and open space.
WHAT TO EXPECT
Staff says it believes there is no justification to approve the
exceptions. It also feels the project would place a burden on the
on-street parking in the neighborhood.
“I will be surprised if that gets approved because it so far
exceeds all of the residential and developmental standards and asking
for a variance at every turn,” Foley said. “It’s projects like that
one that motivated the change to the residential guidelines in the
first place.”
-- Compiled by Deirdre Newman
All the latest on Orange County from Orange County.
Get our free TimesOC newsletter.
You may occasionally receive promotional content from the Daily Pilot.



