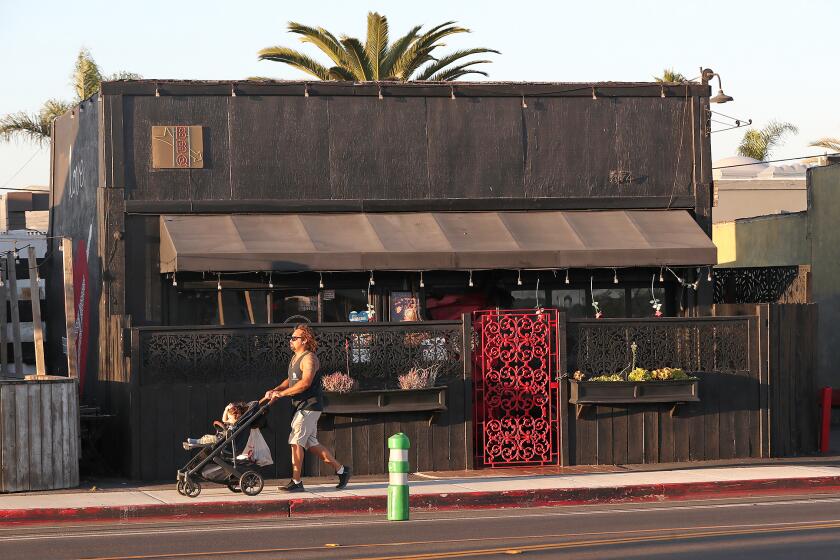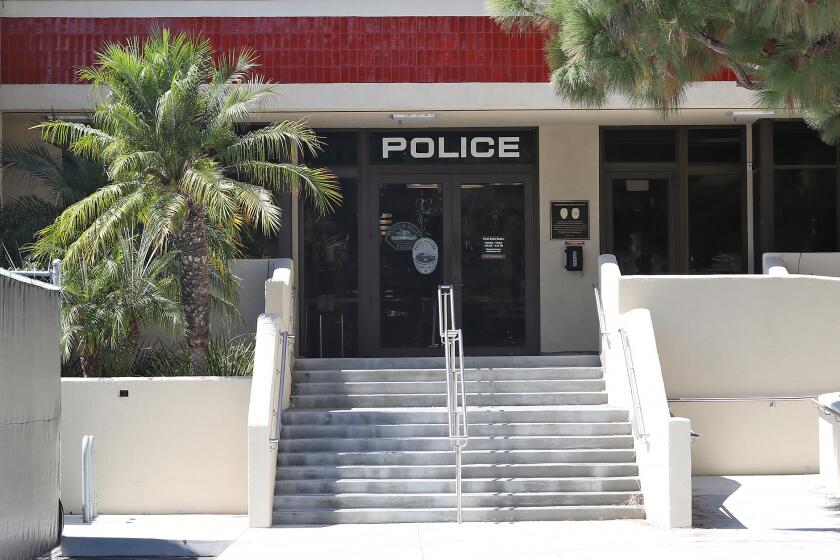INSIDE CITY HALL Here are a few...
- Share via
INSIDE CITY HALL
Here are a few items that will be considered at Monday’s Planning
Commission meeting:
PERMIT APPLICATION
In March 2001, the commission tentatively approved a permit to
allow retail sales of cars with related outdoor storage and display,
car washing and detailing in the 1500 block of Newport Boulevard.
Twenty conditions were to have been met 20 months ago, and the
applicant, business owner Joseph Lopez -- representing property owner
Ann Van Ausdeln -- does not appear to be any closer to meeting them.
Staff determined this item should be returned to the commission for
further action.
WHAT TO EXPECT
The business owner is making a good faith effort to comply with
the conditions, staff said. The staff will re-inspect the site on
Monday and provide the commission with an update at the hearing.
SUBDIVISION PROPOSAL
Applicant J.P. Kapp -- representing property owner Santa Ana
Avenue Partners LP -- wants to subdivide two parcels in the 2500
block of Santa Ana Avenue into nine residential lots and three common
interest lots for a residential development that has been approved.
The subdivision will allow the residential lots to be sold
separately.
WHAT TO EXPECT
The staff is recommending approval because the proposed
subdivision is consistent with the General Plan and will provide
additional home ownership opportunities.
PARCEL SUBDIVISION
The 1901 Newport Plaza Residences project includes the development
of 161 residential condominiums, a two-level subterranean parking
structure, a five-level above-ground parking structure and associated
amenities at 1901 Newport Blvd. The applicant, David Eadie of Rutter
Development, wants to subdivide the property into 10 lots.
WHAT TO EXPECT
Staff is recommending approval, subject to conditions. It is also
recommending that the City Council remove conditions for a bus
turnout provision on Harbor Boulevard. The turnout was recommended by
the Orange County Transportation Authority and adopted by the
commission. When staff examined the property, they found the property
only has 98 feet of frontage. A turnout requires 180 feet.
DESIGN REVIEW
Applicant Nick Zamvakellis -- representing Pita Trust -- is
proposing to demolish a five-unit residential project and construct
nine two-story single-family homes.
WHAT TO EXPECT
Staff is recommending approval, subject to conditions, since it
will create home ownership opportunities.
APPROVAL OF MASTER PLAN FOR TEWINKLE PARK
The plan includes redesign of the existing baseball/softball
complex to a four-field softball-only facility; new tennis,
volleyball and basketball courts; a 20,000 square-foot permanent
skate facility; a 10,000 square-foot community center; lake
renovation; and improvements to the pedestrian bridge and the median
on Junipero Drive.
WHAT TO EXPECT
Staff recommends continuing this item to allow time to circulate a
document to the public that is required for projects that may have a
significant effect on the environment.
All the latest on Orange County from Orange County.
Get our free TimesOC newsletter.
You may occasionally receive promotional content from the Daily Pilot.



