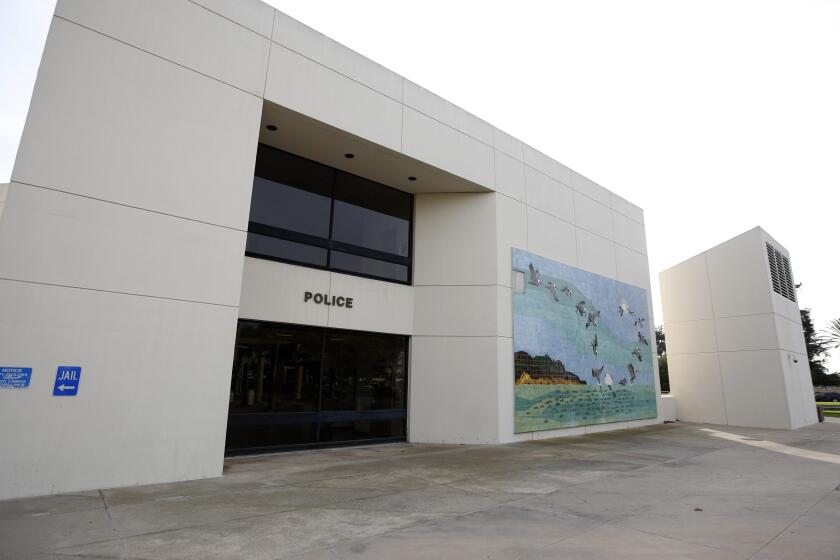Eastside building restrictions under fire
- Share via
Deirdre Newman
Battle lines have been drawn in an Eastside housing tract over a
proposal by a group of residents that would create special design
standards for home additions.
Tonight, the Planning Commission will consider the plan for the
tract, which is roughly bordered by East 19th Street, Irvine Avenue,
East 18th Street and Tustin Avenue. Proponents are concerned that
“big box” construction is destroying the neighborhood’s historical
charm and blocking neighbors’ views.
Their proposal calls for limiting new construction on homes in the
area to the rear 40% of the lot and would only allow one-story
additions that don’t exceed 14 feet in height. The commission will
also consider three options submitted by city planners that range in
restricting how much and where on the property additions can be
located.
While supporters of the plan feel it will preserve the character
of their Eastside neighborhood, opponents view any type of
restriction as a threat to their property rights and architectural
freedom.
“All of the options are unacceptable [and] would damage our
property values,” said Warren and Jennifer Taylor in a letter to the
commission. “We are not in a view community. We are in a family
community. These restrictions...are anti-family.”
In September 2002, Councilman Gary Monahan directed city planners
to come up with some proposals for addition guidelines in this
neighborhood.
The housing tract poses an architectural challenge because the
properties, developed in the late 1940s, contain 20-foot wide alleys
that provide access to the rear of each lot. The historical trend has
been a single-story house in the front of the lot with a single-story
garage to the rear, off the alley.
Current zoning standards mandate a height limit of 27 feet and the
required minium amount of open space is 40% of the total lot.
The residents’ proposal allows a continuous line of single-story
construction in the rear yard area, but requires the building height
to slope down as it approaches the side property lines.
The city planners’ first option is to limit new construction in
the rear 50 feet of the lot with a maximum building height of 15
feet. It would include a “no build area” between 30 and 50 feet of
the rear property line, preventing a continuous building line along a
side property line.
The planner’s second option would limit construction to one story
in the rear 50 feet of the lot with a maximum height of 15 feet and
other restrictions that reduce the building mass as it relates to the
neighboring properties.
The third choice allows two-story construction in the rear 50 feet
of the lot with a 15-foot side setback. While this option also
reduces the building mass in relation to adjacent properties, views
from the second-story level into neighbors’ rear yards are likely to
occur.
Opponents charge that construction on the rear portion of the lot
should not be limited and is more conducive to second-story additions
since it is not visible from the street.
“Because of our large lot sizes, the most logical and economical
area to add living space to your home is in the back area,” said
Scott and Wendy Zachery, in their letter to the commission.
Planning Commission Chairwoman Katrina Foley said while she
understands the concerns of supporters of restrictions, she still
believes each project should be reviewed individually.
“I think what fits for one street may not fit for the next street
and it’s very difficult to apply generic standards unless you have a
tract housing development where every house is the same model,” Foley
said. “In an eclectic model like the Eastside, what might be really
intrusive development on one lot might not be really intrusive on
another lot and I absolutely don’t want our city to look like South
County.”
All the latest on Orange County from Orange County.
Get our free TimesOC newsletter.
You may occasionally receive promotional content from the Daily Pilot.



