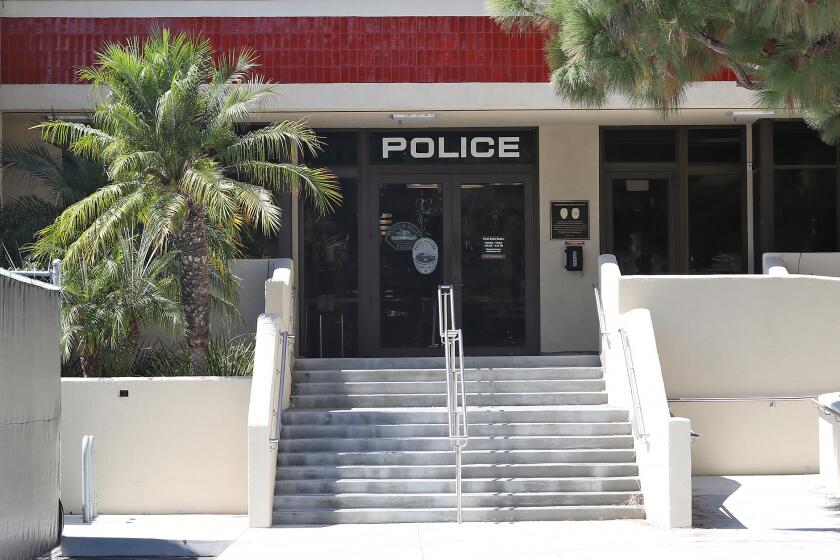Newport builder chosen for Hoag Women’s Pavilion
- Share via
Hoag Hospital has selected McCarthy Building Cos. Inc. to build the
hospital’s Women’s Pavilion, the hospital announced this week.
Construction is expected to begin in the fall on the pavilion, the
largest construction project at Hoag since the West Patient Tower was
built in 1974. Newport Beach-based McCarthy also built Hoag’s 455-space
parking garage, which was completed earlier this year.
Plans for the Women’s Pavilion, designed by Taylor & Associates
Architects of Newport Beach, include a seven-level tower with a basement
and a mechanical penthouse, as well as an 11,000-square-foot, two-level
connector building with a cafe and a gift shop. The contractor plans to
use state-of-the-art seismic technology to fortify the pavilion against
earthquakes.
The Women’s Pavilion is scheduled to be completed in 2005. It will
house birthing facilities that include a maternity unit with 49 private
rooms, 18 state-of-the-art labor-delivery-recovery suites, a 21-bassinet
neonatal intensive care unit with a special overnight suite for parents,
a seven-bed antepartum unit, and fetal diagnostics.
It will also house the Arnold and Mabel Beckman Hoag Breast Care and
Imaging Center with diagnostic and treatment services, an osteoporosis
clinic, a peri menopausal clinic and a continence center.
All the latest on Orange County from Orange County.
Get our free TimesOC newsletter.
You may occasionally receive promotional content from the Daily Pilot.



