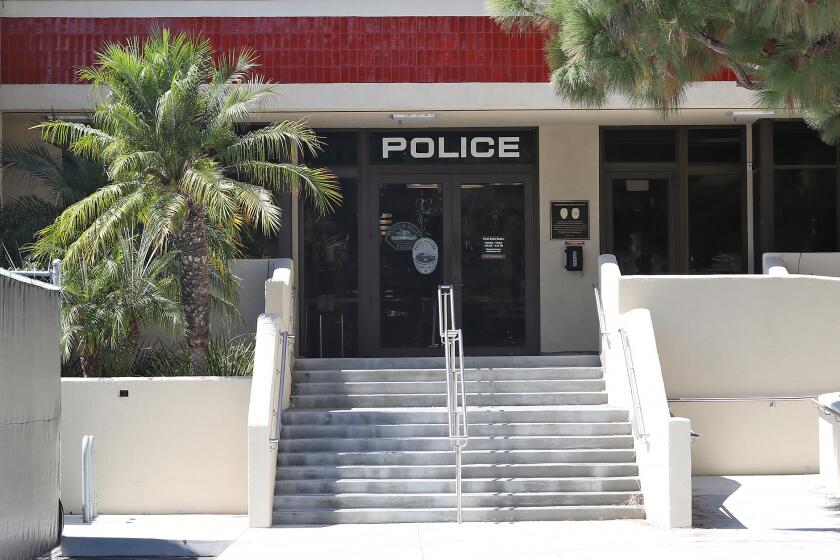An airy vision
- Share via
Bryce Alderton
Imagine eating a juicy hamburger at Islands while sitting outside and
enjoying the warm sunshine and music from a band playing in a nearby
amphitheater.
It may not be long in the imagination.
Instead of just thinking about the picture, Huntington Beach officials
got a first peek last week at what an outdoor entertainment center would
look like at the city’s renovated mall when architects for the
much-anticipated Huntington Center Mall submitted design plans for the
open-air, Italian-style village at Edinger Avenue and Beach Boulevard.
For the most part, city officials were pleased with what they saw.
“Finally it’s moving forward,” said Rich Barnard, the city’s director
of communications. “It’s the anticipation of something really positive.”
Co-developers J.H. Snyder Co. and the Ezralow Co. teamed with
architects from the Jerde Partnership to create the make-over for the
rundown mall that now draws few shoppers.
Among the features of the open-air entertainment center are four major
courtyards, an outdoor amphitheater that will seat 4,000 and an
80,000-square-foot movie theater with stadium seating, said Jerry Snyder,
senior partner with the Snyder Co.
“I’ve never been more interested in a development than I have with
this one,” Snyder said. “It’s in a great location at Edinger [Avenue],
Beach [Boulevard] and [the San Diego Freeway].”
Trees and water fountains that dot the mall’s landscape are also part
of the design, Snyder said.
As of Tuesday, Century Theatres was the only company to have signed a
lease at the mall, but Snyder said he is in frequent discussion with as
many as eight or nine restaurants and department stores seeking to secure
a place at the center.
Possible restaurants include Ruth’s Chris Steakhouse, Islands,
Elephant Bar and California Pizza Kitchen.
“We’re talking to the tenants and do our own in-house leasing,” Snyder
said. “These things take time.”
City planners will now review the design plans to make sure the
developers and architects comply with the city’s requirements for
development on the mall property before they approve the project, Barnard
said.
Those requirements include basic standards such as the height of
buildings and number of parking spaces.
The developer and architect also are still planning on presenting an
environmental review, most likely at a future City Council meeting,
before Howard Zelefsky, the City’s planning director approves the
1-million-square-foot mall.
Construction is set to begin this fall on the $140-million project,
Snyder said.
Present tenants Barnes and Noble Booksellers, Circuit City, Staples,
Mervyn’s and Burlington Coat Factory will remain open during the
renovation, which also includes adding 5,000 parking spaces, Snyder said.
Business owners in the current mall such at Mervyn’s and Staples have
voiced their support of the renovation, which they stress will increase
business and help the area become more of a community destination.
The City Council first approved plans for the mall in October 2000,
but Ezralow wanted to oust Burlington Coat Factory and Ward’s Department
Store by use of eminent domain, claiming the businesses didn’t fit the
plans for a glitzy Italian village-style mall.
But the City Council failed to turn out the necessary votes to approve
the use of eminent domain and Ezralow reduced its more expansive plans
for the center.
Burlington Coat Factory remains, but Ward’s went bankrupt at the end
of 2000.
Snyder said he is pleased with the redesigned look.
“I’m very happy with what we’ve done,” Snyder said. “[The mall] is in
a great location with an enormous amount of interest.”
* BRYCE ALDERTON is the news assistant. He can be reached at (714)
965-7173 or by e-mail at [email protected]
All the latest on Orange County from Orange County.
Get our free TimesOC newsletter.
You may occasionally receive promotional content from the Daily Pilot.



