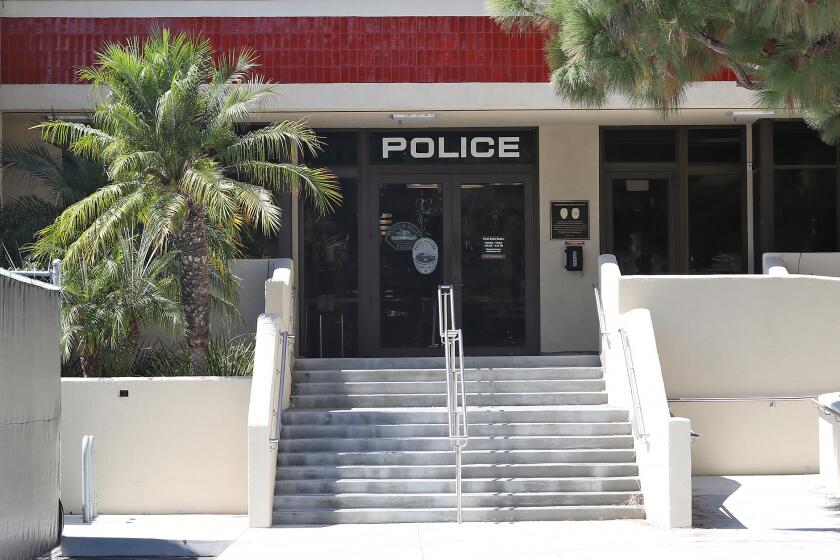Downtown Parking Master Plan gets approval
- Share via
After months of public hearings and several drafts, Huntington Beach’s
Downtown Parking Master Plan has complied with California Coastal
Commission standards.
The coastal commission approved changes the city made to the language
of the Downtown Parking Master Plan, which the commission suggested when
it first approved the plan in June.
Coastal commission approval is needed as Downtown falls within the
coastal zone, which it controls.
The major change increased the development area of Downtown from
500,000 square feet to 715,000 square feet for commercial, retail,
restaurant, office and parking area, said city planner Wayne Carvalho.
City planners define the Downtown area as the Main Street commercial
corridor that divides two areas north and south of Orange Avenue.
“The plan was already approved by the commission in June,” said Meg
Vaughn project planner with the coastal commission. “This is just
clarifying the city’s intent.”
City officials first approved the parking plan in 1995 that set a
500,000-square-foot cap on development Downtown and the parking it
required.In November 2000 City Council approved the update to the plan
that included the increase to 715,000 square feet.
Downtown currently has 500,000-square-feet of commercial space and
1,974 parking spaces.
All the latest on Orange County from Orange County.
Get our free TimesOC newsletter.
You may occasionally receive promotional content from the Daily Pilot.



