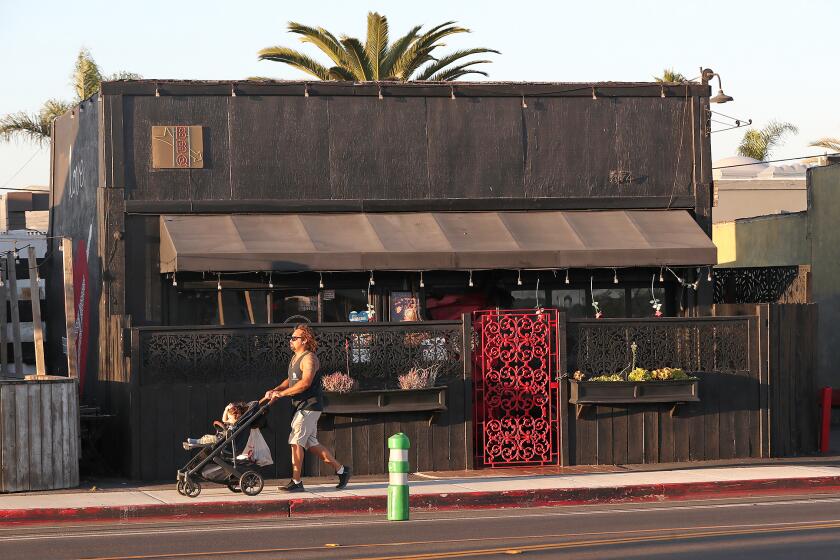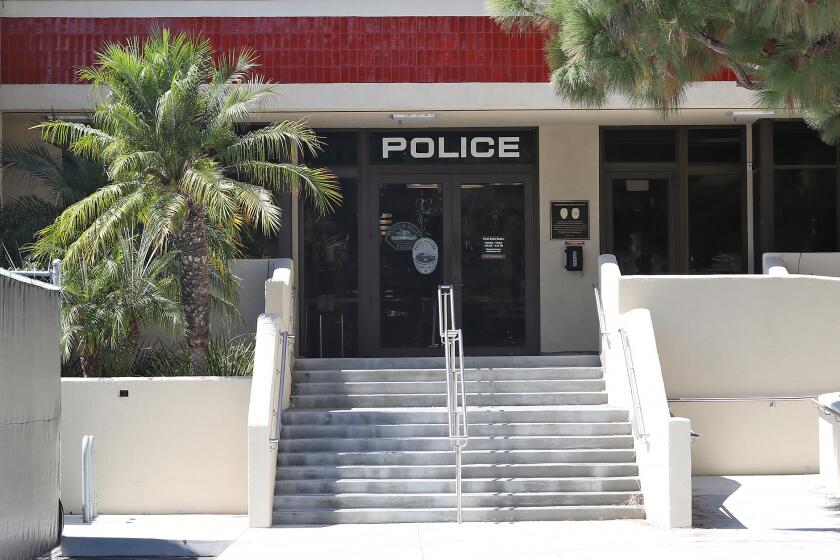HOME RANCH PROJECT TIMELINE
- Share via
September 1982 - First architectural concept for the Home Ranch master
plan designed. It includes two 400-room hotels, and 2.7 million square
feet of retail and office space.
March 1984 - Approval of the Home Ranch master plan and certification
of the environmental-impact report.
September 1985 - C.J. Segerstrom & Sons submits to Costa Mesa One
South Coast Place, a 32-story office building with 75% of the area freed
for open space.
February 1986 - Costa Mesa Planning Commission approves 32-story
complex by a 4-1 vote.
February 1986 - C.J. Segerstrom withdraws further consideration for
the 32-story building because of increasing public opposition.
April 1986 - C.J. Segerstrom starts the redesign of Home Ranch after
mailing out surveys requesting community feedback on the project.
January 1987 - Segerstrom makes more than 60 public presentations of
its new Home Ranch plan to residents, service clubs and homeowners
associations throughout Costa Mesa.
April 1987 - The redesign of One South Coast Place receives unanimous
approval from the Costa Mesa Planning Commission.
June 1987 - The redesign of One South Coast Place is approved 4 to 1
by the City Council.
June 1987 - Work on One South Coast Place is started after Costa Mesa
issued grading and foundation permits.
June 1987 - The Costa Mesa Residents for Responsible Growth, a
citizens group opposed to the Home Ranch project, files a lawsuit to
overturn the council’s approval of the project, citing a lack of
up-to-date building densities and intensities in the city’s general plan.
September 1987 - An Orange County Superior Court judge rules there are
technical deficiencies in the city’s general plan and the
environmental-impact report that needed to be addressed. This halts
construction of the project.
January to March 1988 - C.J. Segerstrom continues to present proposals
for the development of Home Ranch to the city’s Planning Commission.
November 1988 - Voters reject two proposals for development of Home
Ranch, Measures H and I. Measure H consists of office and retail space
with two high-rise buildings -- one 20-stories, the other 12-stories -- a
400-room hotel, health club and child-care center. Measure I proposes
300-room hotel, reduces the retail space by 10,00 square feet and
eliminates the health club.
February 1992 - Costa Mesa City Council approves a slow-growth general
plan that reduced the amount of industrial square footage to 1.25-million
square feet and rezoned it for up to 2-million square feet of business
space and residential use.
August 1999 - C.J. Segerstrom & Sons holds a community outreach
meeting to inform the public about its plans to build an Ikea furniture
store and 1.8-million square feet of low-rise retail buildings that would
require a general plan amendment.
September 2000 - Home Ranch plan is redesigned to include a 17-acre
Ikea furniture store complex, 950,000 square feet of office space and
more than 900 homes.
May 2001 - C.J. Segerstrom & Sons reduces the housing density from 29
homes per acre to 12 and 18 homes per acre.
June 18,2001 - Home Ranch project is further modified to add housing
and reduce building height. C.J. Segerstrom also agrees to change the
initial housing component from apartments to single-family houses and
townhomes.
July 2001 - C.J. Segerstrom & Sons further revise plans to include
308,000-square-foot Ikea furniture store, 791,050 square feet of office
space, 252,648 square feet of industrial business and about 192
residential units.
Aug. 13, 2001 - The Planning Commission will hold a public hearing
regarding the latest design proposals for the Home Ranch project.
Aug. 27, 2001 - The Planning Commission is scheduled to hold its final
meeting on the project, pending its approval.
Sept. 17, 2001 - C.J. Segerstrom tentatively scheduled to make a
presentation at the City Council meeting.
Oct. 1, 2001 - Costa Mesa City Council is expected to vote on the
project.
All the latest on Orange County from Orange County.
Get our free TimesOC newsletter.
You may occasionally receive promotional content from the Daily Pilot.



