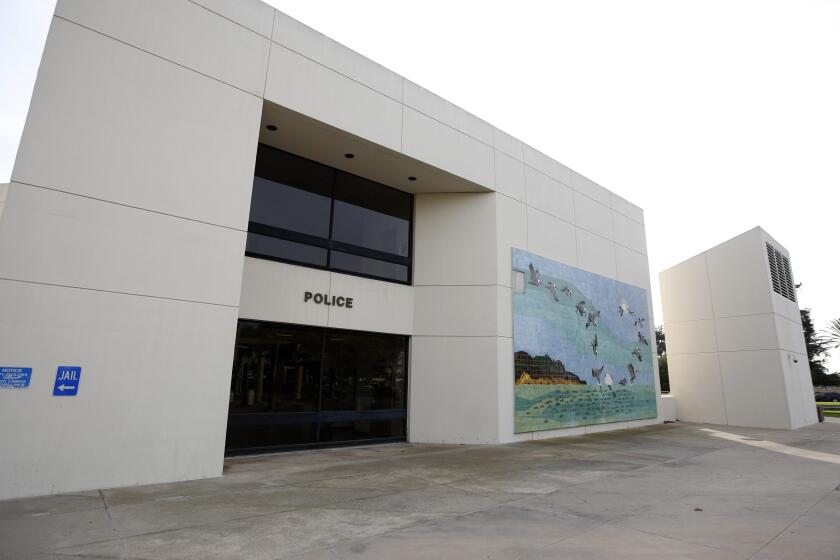Inside CITY HALL
- Share via
-- Compiled by Jennifer Kho
WHAT HAPPENED: The Planning Commission voted Monday to recommend
preliminary zoning for about 278 acres of unincorporated land along the
eastern edge of the city. The areas -- county islands entirely or
partially surrounded by the city -- are under consideration for
incorporation into Costa Mesa.
The preliminary zoning, if passed by the council at a future meeting,
will become the official zoning for the areas if they are annexed into
the city.
Zoning establishes how land may be used, such as for housing,
business, industry or recreation.
WHAT IT MEANS: The Planning Commission recommended that most of the
areas south of Mesa Drive be used for low- and medium-density housing and
that one site at 2651 Irvine Ave. be designated as a neighborhood
commercial site.
North of Mesa Drive, the commission recommended that areas be zoned
for medium-density housing and that the Santa Ana Country Club be zoned
for institutional and recreational use.
WHAT THEY SAID: “It was made clear by a couple of comments at the
meeting that we could have had more input. I like to hear from everybody
as much as possible and . . . only four or five people spoke. I wish that
more people had spoken and that we would have had the opportunity to sit
down with people.”
-- Commissioner Bill Perkins
VOTE:4-0 to approve
WHAT HAPPENED: The commission approved a request for South Coast
Repertory to expand about 34,000 square feet to include a 301-seat
auditorium, a stage and ancillary support space.The preliminary master
plan for the theater was approved Feb. 5 as part of the Town Center
project.
The project, a collaboration between South Coast Plaza, the Orange
County Performing Arts Center and Commonwealth Partners LLC, includes a
pedestrian-oriented Theater Arts District bordered by Bristol Street,
Sunflower Avenue, Avenue of the Arts and the San Diego Freeway.
It also calls for a new symphony hall, expansion of South Coast
Repertory’s theater, an art museum or academy, restaurants, an improved
parking area and office space.
WHAT IT MEANS: The request includes minor changes from the preliminary
master plan because the proposal includes three stories instead of two,
but with a lower height of 55 feet, rather than 160 feet.
If passed by the City Council, the expansion will also add 301 seats,
not 336 as was originally proposed.
WHAT THEY SAID: “I’m really glad this went through. It’s a good
project. I was really concerned about traffic and we were provided with
an excellent traffic study, which made it really easy to put the motion
through and get it passed.”
-- Perkins
VOTE: 4-0 to approve
NEXT MEETING:
What: Regular Costa Mesa Planning Commission meeting
Where: Costa Mesa City Hall, 77 Fair Drive
When: 6:30 p.m. July 23
All the latest on Orange County from Orange County.
Get our free TimesOC newsletter.
You may occasionally receive promotional content from the Daily Pilot.



