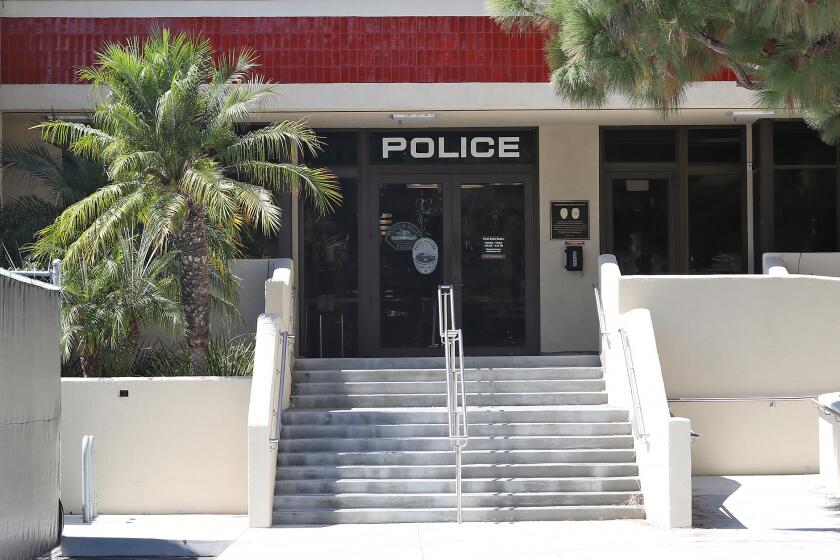All schools re-created equal
- Share via
Danette Goulet
NEWPORT-MESA -- If two thirds of the voters in Newport-Mesa favor Measure
A next month, the process will begin to bring every school and classroom
up to the same level.
That standard level, which was determined by members of the citizens
facility committee and architect Fred Good, is the cornerstone of the
district’s facilities master plan.
When committee members began visiting the school sites with the architect
and district staff, it was decided that a standard needed to be set to
evaluate and compare the facilities.
“On the first round [of visits], principals put in things that they would
like to see -- it became a matter of who was the most ambitious,” said
Bob Haskell, a member of the committee that toured all of Newport-Mesa’s
secondary schools. “So we stepped back, and said, ‘let’s not consider
special projects. Let’s figure out a standard and apply it across the
board.’ ”
So before visiting schools in Newport-Mesa Unified School District,
committee members visited various campuses in south Orange County.
“They were absolutely incredible -- the windows opened and closed and
some of them went so far as to have carpeting that was nice,” Haskell
said of the schools.
Using examples from newer districts, input from teachers, staff and the
architect, health and safety codes and a splash of common sense, the
standards were created.
Once the standards were developed, they were used as a checklist at each
site and in every classroom.
Those standards were then consolidated to create the facilities master
plan.
There are, however, things outside the actual classroom to consider, said
former committee member Kurt Yeager.
Covered outdoor seating areas where students eat lunch and the existence
of either a multipurpose room or gym at each middle school, were two
examples Yeager gave of additional priorities.
Facilities used by the entire district -- Davidson Field and Lotts
Auditorium at Newport Harbor High, for instance -- were marked for
repair.
Although committee members said they do not feel there are superfluous
items, the citizens oversight committee can delete an unnecessary item
from the list.
“That’s what we expect the citizens oversight committee to ferret out,”
Yeager said.
District standards for the classroom will include:
* Lighting upgrades
* Tackable wall surfaces
* Two to three marker boards
* Interior painting
* Furniture replacement allowance
* Heating/ventilation/air conditioning
* Technology requirements (six access cables)
* Door and window systems operable
* Drop ceilings
* Digital phone
* New carpet/flooring
* Upgraded clock/bell system
* Teacher center (sliding white boards with video screen and storage
space)
* Public address system
District standards for the exterior school environment will
include:
* Exterior painting of all buildings that have not been painted within
the last five years -- stucco repairs as required
* Upgrade of electrical service/transformer/main panel
* Review of site utilities (water, sewer, storm drainage, natural gas)
for adequacy to accommodate current program needs
* Upgrade playground equipment and regulation “fall zone” material under
equipment
* Fire alarm system upgrades to meet requirements
* Replace wood playground ball walls with concrete/masonry ball walls --
playground equipment allowance
* Remove trees with invasive or surface root problems -- replace with
“deep root system trees”
* American with Disabilities Act compliance
* Repair/replace asphalt paving and/or concrete walkways
Additional school standards will include:
* Two classrooms designated for library space
* One standard-sized classroom for Resource Specialist Program
* One computer lab
* One additional classroom for discretionary utilization
All the latest on Orange County from Orange County.
Get our free TimesOC newsletter.
You may occasionally receive promotional content from the Daily Pilot.



