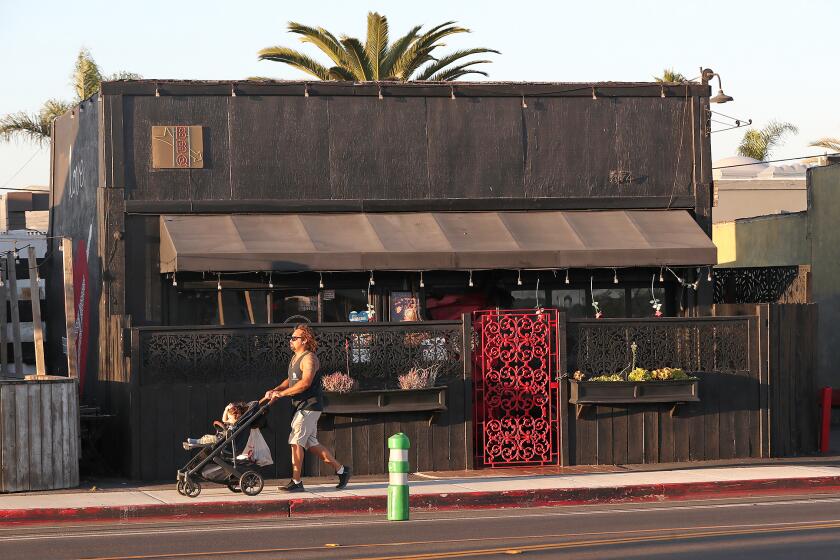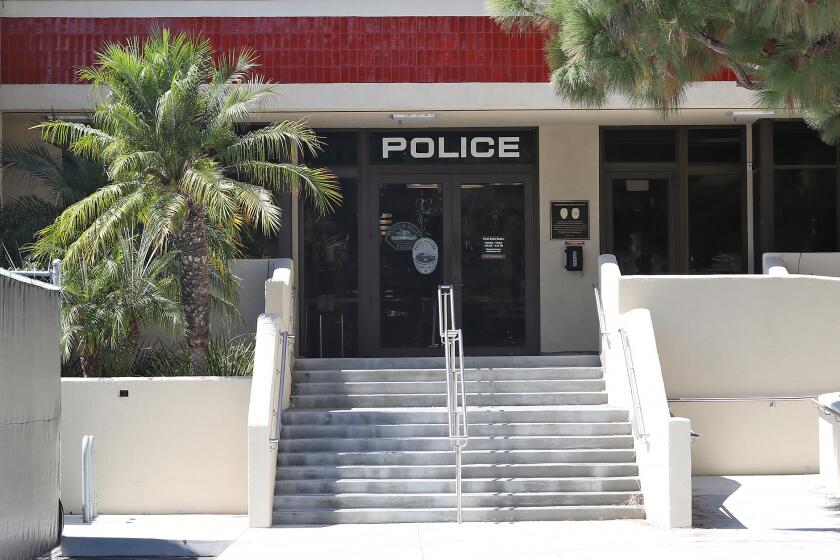Sunset Beach Hotel gets thumbs-up from Huntington Beach Planning Commission
- Share via
A proposed three-story, 12-suite boutique hotel along Pacific Coast Highway won approval Tuesday night from the Huntington Beach Planning Commission.
The Sunset Beach Hotel project by applicant Cliff Neiman was initially granted approval by the city zoning administrator March 7 but was appealed by commission Vice Chairman Pat Garcia, who cited concerns related to its retail parking and setback requirements.
For the record:
7:40 a.m. May 10, 2018The original version of this article stated incorrectly that the Planning Commission’s decision forwards the project to the City Council. It will go to the council only if the commission’s decision is appealed.
The commission’s 6-0 decision Tuesday, with member Connie Mandic absent, is final unless appealed to the City Council within 10 business days. The project will need a coastal development permit from the California Coastal Commission.
The hotel, planned for 17145 Pacific Coast Hwy., would require demolition of an onsite car wash that stopped operating in 2015.
The proposal includes 1,800 square feet of commercial space on the ground floor, with the hotel units on the second and third floors. The luxury units would have three or four bedrooms and private kitchens and balconies. They would be available for rent on a weekly basis, though daily rentals could be accommodated.
The second floor also would contain guest amenities such as a pool and fitness center.
The project also proposes 32 parking spaces, 12 of them compact, on the ground level, accessible from Pacific Coast Highway and Pacific Avenue. Two vehicles would be allowed per unit.
Instead of having full-time hotel staff onsite only from Memorial Day through Labor Day, as proposed, commissioners amended the plan to require that staff be available daily between 7 a.m. and 10 p.m. Security staff would monitor the area in the evenings and provide security video to police officers when requested.
Some speakers at Tuesday’s hearing said the hotel would be a positive addition to the community. Others said it sounds more like a vacation rental property that could cause more congestion in an already traffic-heavy area.
“I’m all for redevelopment and bringing new businesses in our community, but I’m concerned that this is called a hotel,” Sandy Hyman said. “A hotel, to me, is amenities for the community. ... I don’t see that. I have a concern it’s being disguised as a hotel, but it looks like an Airbnb.”
Laurie Hamblin said the original proposal to have staff onsite for only a few months wasn’t acceptable for a hotel.
“It looks like an apartment complex in disguise,” Hamblin said. “I believe hotel visitors expect 24-hour onsite management to cater to their needs.”
Commissioners heeded such concerns and asked pointed questions to Neiman and the project’s architect and traffic analyst, who said it would be a hotel for families and would have enough parking.
Commissioner Alan Ray expressed concerns about the project turning into high-density housing, but city staff explained the applicant would have to go through extra steps to get approval for that.
Ray said he felt “comfortable” knowing there would be staff onsite all year.
Commission Chairman John Scandura said the hotel’s concept “surprised me” but felt it could help reduce short-term rentals provided by residents.
Commissioners review four-story mixed-use project along PCH
In a study session Tuesday, commissioners reviewed a proposal to create a four-story mixed-use project along Pacific Coast Highway.
The project, proposed between Sixth and Seventh streets, requires a conditional use permit for its 10,495 square feet of commercial space on the ground floor and residential use on the three floors above.
The residential area would include 29 condominiums ranging from 1,424 to 2,062 square feet, with two or three bedrooms. Public open space would be provided on the ground floor next to restaurants and shops.
The plan would provide 117 parking spaces on the ground floor and two levels of subterranean parking.
Because the proposed building height is 53.5 feet, a variance is needed to accommodate mezzanines and decks for two residential units.
The project, proposed by Houshang Moghimi of Los Angeles-based Euro26 Inc., would need a special permit because its central courtyard/paseo is required to be open to the sky. The proposed 2,558-square-foot paseo is only partially open.
Commissioners requested a breakdown of how many parking spaces would be for residents and guests. They also wanted more information about the paseo and reasons for a possible special permit.
A public hearing on the project is scheduled for May 22.
Twitter: @vegapriscella
All the latest on Orange County from Orange County.
Get our free TimesOC newsletter.
You may occasionally receive promotional content from the Daily Pilot.




