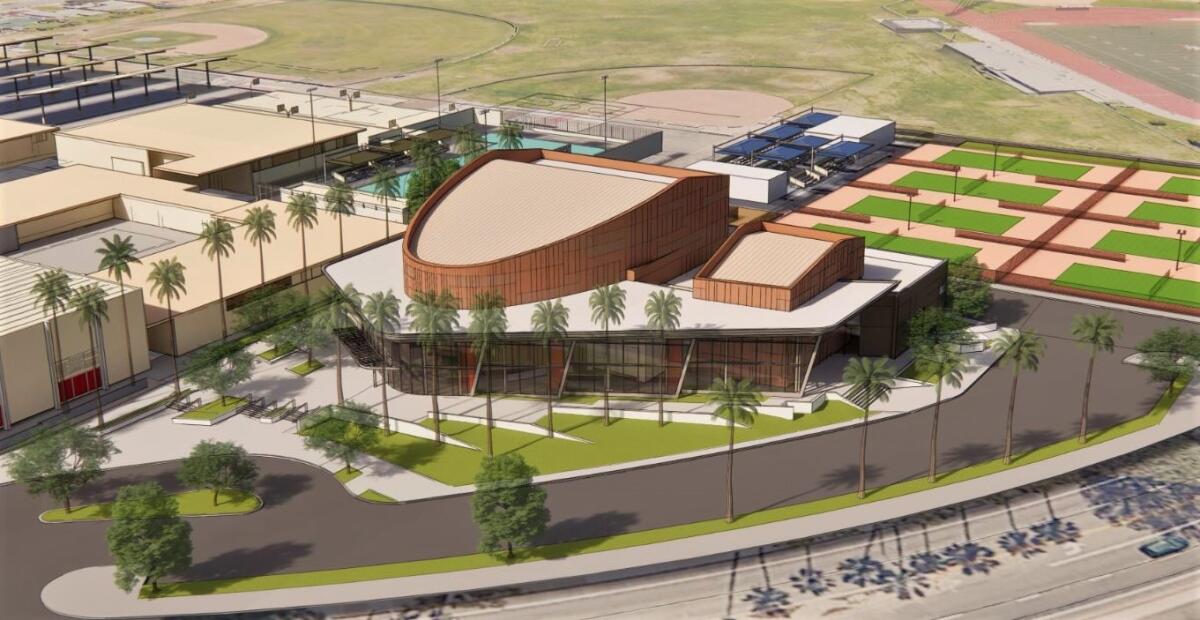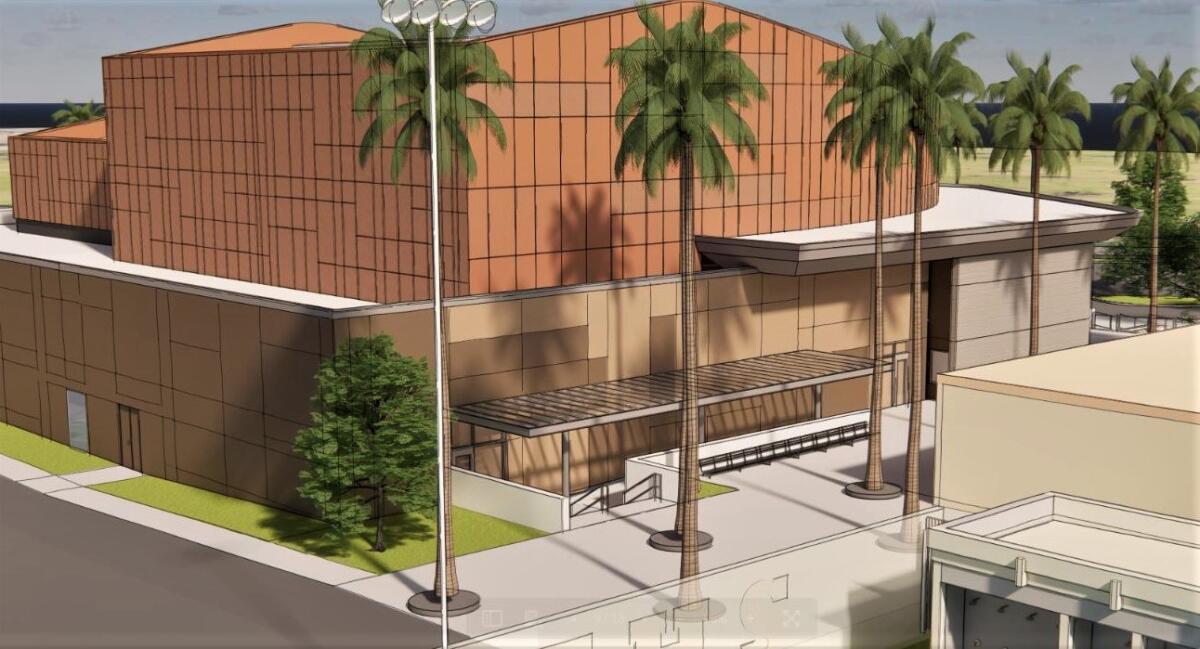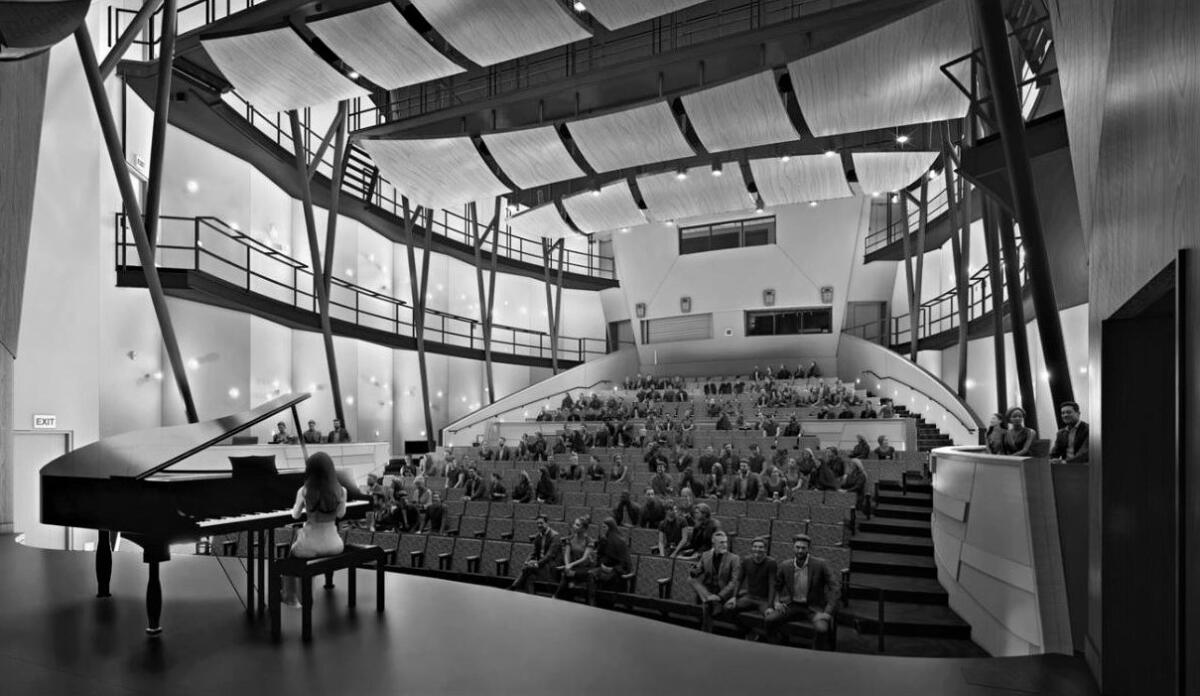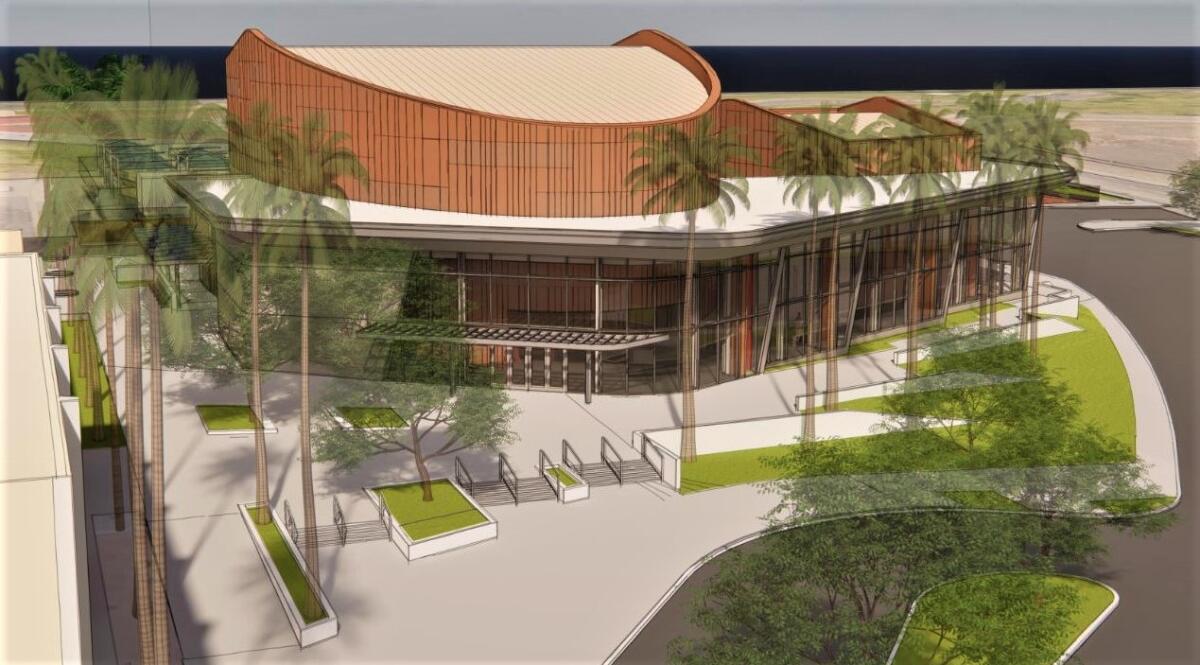Newport-Mesa Unified unveils designs for Estancia High arts complex in new location

After a controversy over where to build a $42-million theater at Estancia High School ended in a relocation of the project, renderings of the long-awaited structure are beginning to circulate.
Newport-Mesa Unified officials got a glimpse last week of how the new performing arts complex, shifted to the northeast corner of the Costa Mesa campus, would be situated in relation to a nearby gym, athletic fields and the main school entrance.
Facilities director Ara Wiggins reported to school board members the final designs for the 20,000-square-foot building in its new location were filed with the Division of the State Architect office in late January — more than two years after the first set of plans was submitted.

The project was initially planned for a 41,000-square-foot area on the east side of campus occupied by a tree-covered senior lawn that was to be removed to accommodate the structure’s 250-seat theater, black box theater, green room, lobby and other rooms.
That move drew criticism from several Estancia students and community members, who claimed the district did not seek enough public input before selecting the location. The city of Costa Mesa in January 2021 filed a lawsuit seeking to halt the project’s progress, but a judge sided with the district.
Wiggins told trustees during a Feb. 7 regular meeting her team engaged in talks with a theater site committee and received input from Estancia drama teachers and NMUSD theater technicians on the finer details of the plan.
“We also met with the city of Costa Mesa to talk about some of the impacts of relocating the theater and further work that would happen beyond the theater scope, associated with other parking stalls, circulation and student safety,” she said. “That will be an ongoing conversation.”

Architectural consultant Sonya Lester, from the Los Angeles firm Pfeiffer Partners, walked board members through the new layout, which includes a landscaped plaza with structural shade canopies, a palm-lined walkway toward athletic fields, vehicular drop-off area and student entrance.
Moving from the previous 41,000-square-foot space to the new 72,300-square-foot lot helped free up the design, Lester said.
“It really allowed us the opportunity to get some breathing room and be able to site the building as a freestanding element,” she added.

Since the space is currently used as parking for campus events, staff are drafting plans to add parking underneath solar panels on the south end of campus, accessible from multiple entrances. Estancia Principal Michael Halt said the athletic director and coaches have weighed in on how the changes would affect circulation during sporting events.
Fernando Barránon, an Estancia senior and NMUSD student board representative who spoke out against the loss of the senior lawn, thanked the district for designing the new space with students in mind.
“I hope this will be available for students at Estancia in the future,” Barránon said of the presentation. “That way, they can get a better sense of how it’s going to be.”
All the latest on Orange County from Orange County.
Get our free TimesOC newsletter.
You may occasionally receive promotional content from the Daily Pilot.




