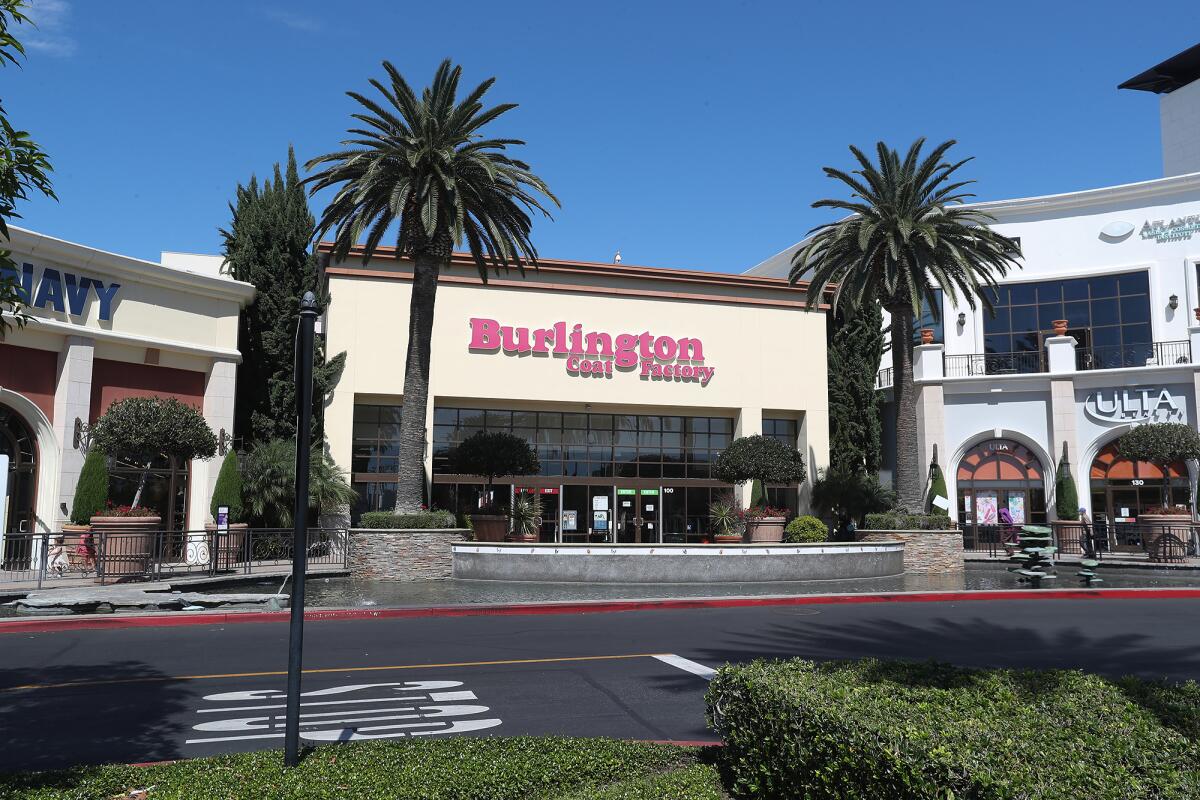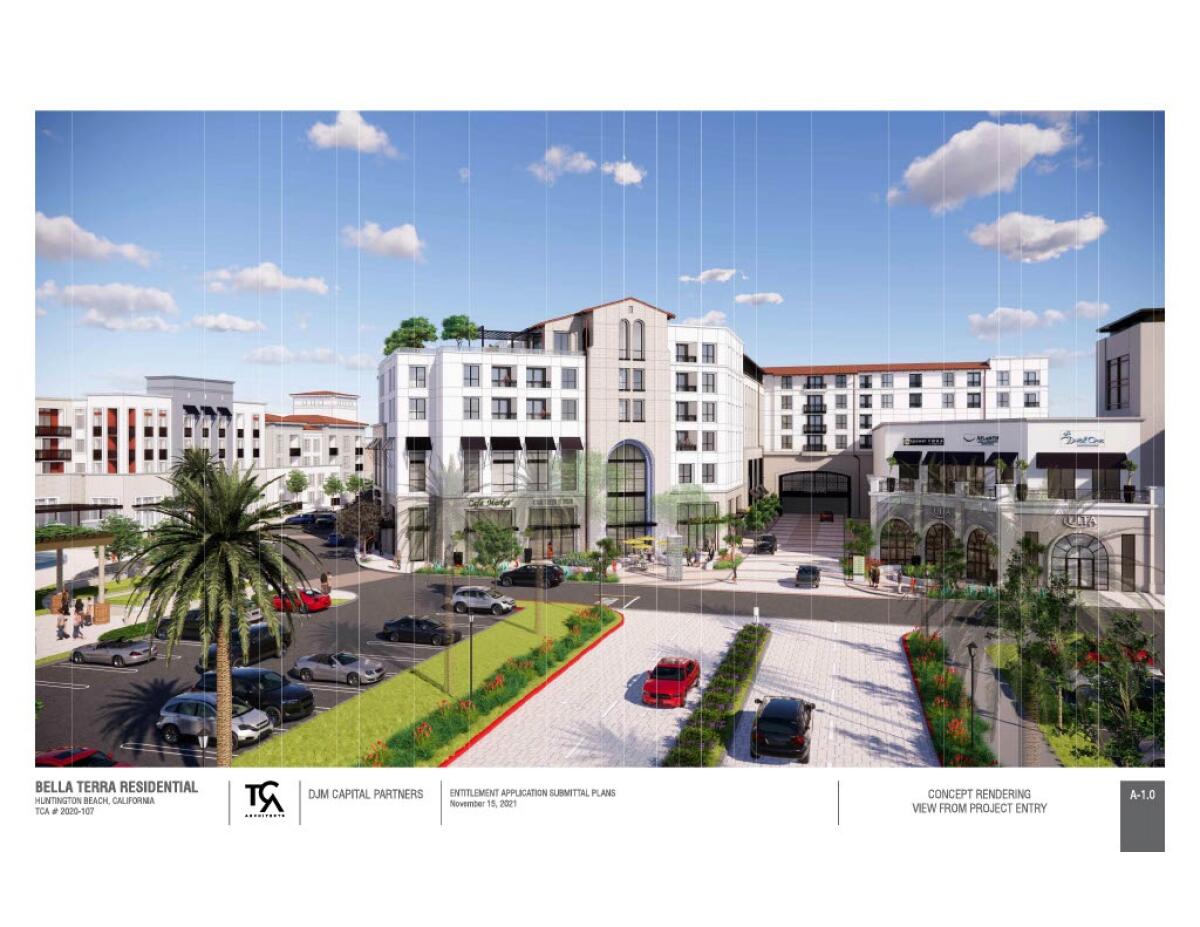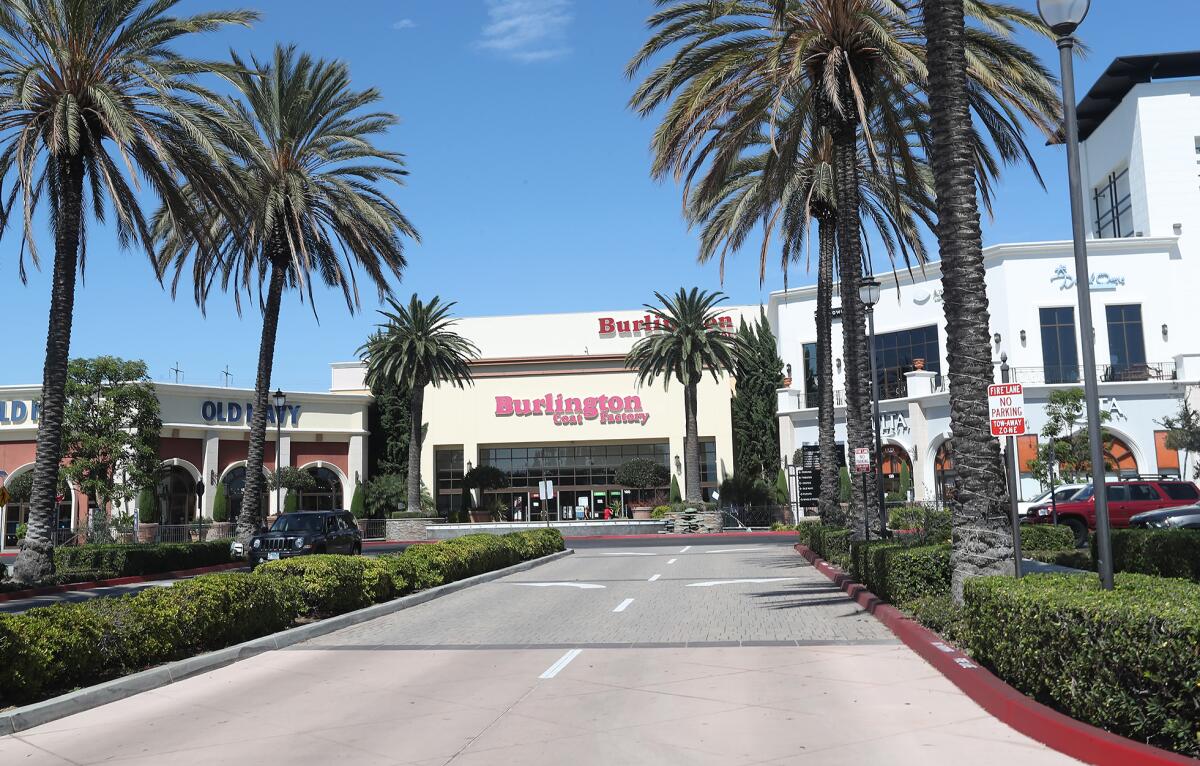Huntington Beach Planning Commission green-lights 7-story apartment complex at Bella Terra

A project to build 300 apartment units at Bella Terra mall was approved Tuesday night by the Huntington Beach Planning Commission.
On a 6-1 vote, the commissioners green-lit the project submitted by DJM Capital Partners, co-owner of Bella Terra. The seven-story building would include studios, one- and two-bedroom apartments, a three-level podium parking garage and 25,000 square feet of retail and restaurant space on the ground floor.
It would feature five stories of residential housing over two stories of retail space and parking, for a total of 392,000 square feet.
The project would demolish the existing Burlington (formerly known as Burlington Coat Factory) and more than 30,000 square feet of surrounding retail space. TCA Architects is overseeing the plans.
After securing permits and construction, the apartments could open by 2026.
“Burlington Coat Factory marginally belonged in that mall in the first place, back when Bella Terra opened 15 to 17 years ago,” Commissioner John Scandura said. “It was a dated department store, and over the years the business has declined to the point where only half the store is occupied now, and I doubt if it really generates much in the way of tax revenue.
“The problem is, to find a replacement for Burlington Coat Factory is almost impossible, because big-box retailers are contracting because of all the online retail business,” Scandura continued. “Furthermore, the whole design of Burlington Coat Factory just doesn’t fit in with the architectural design of Bella Terra mall. It’s a square peg in a round hole.”
Scandura said adding 300 apartment units will be helpful in alleviating part of the city’s housing crisis and meet its Regional Housing Needs Allocation requirement.
“Clearly, there’s enormous benefits about this,” he said.

The new complex would also allow for a more direct route for cars entering from Edinger Avenue, to the existing parking structure located on the north side of Bella Terra, adjacent to the movie theater.
Currently, cars have to head west toward Costco, which often gets crowded near the gas station.
The project, which will next go before City Council for approval, includes an affordable housing component. Forty-five of the units would be designated affordable housing, including 27 moderate-income affordable and 18 low-income affordable units.
Burlington’s lease is nearly up, said Lindsay Parton, president of DJM Capital.
“We’re prepared finally to, we think, make the final major improvement to Bella Terra,” Parton said. “We’re taking down Burlington Coat Factory and ultimately really solving a lot of the traffic and parking conundrum we’ve had at Bella Terra over the years.”
The current allowed maximum building height under the Bella Terra Specific Plan is 75 feet and six stories, Huntington Beach senior planner Hayden Beckman said in a presentation, but a zoning text amendment would enable seven stories. Three proposed tower features, built as unoccupied space, would reach up to 91 feet, which is well within the plan’s allowance of architectural features up to 125 feet high.

The commissioners wanted amendments made before they would support the project, including assurance that the new garage would have electric vehicle charging stations that wouldn’t eliminate any parking spaces. Scandura proposed having directional signs to the parking garage, as well as a pedestrian bridge from the parking garage directly into the new apartment homes.
Planning Commission chairman Brendon Perkins said he wanted improved pedestrian access via walkways through the mall.
“I think this is a fantastic project,” Perkins said. “The developer has taken lessons learned into account, as to what’s not working and what is working on the property, and really being proactive in addressing that ... And I think mixed-use development is a fantastic way to go for adding additional housing stock in this city.”
Commissioner Alan Ray was the lone dissenting vote. He said the seven-story project exceeded the city’s specific plan, and he wasn’t in favor of changing the specific plan.
Ray added he was opposed to using an addendum to an environmental impact report, instead of a full EIR, for the project.
All the latest on Orange County from Orange County.
Get our free TimesOC newsletter.
You may occasionally receive promotional content from the Daily Pilot.




