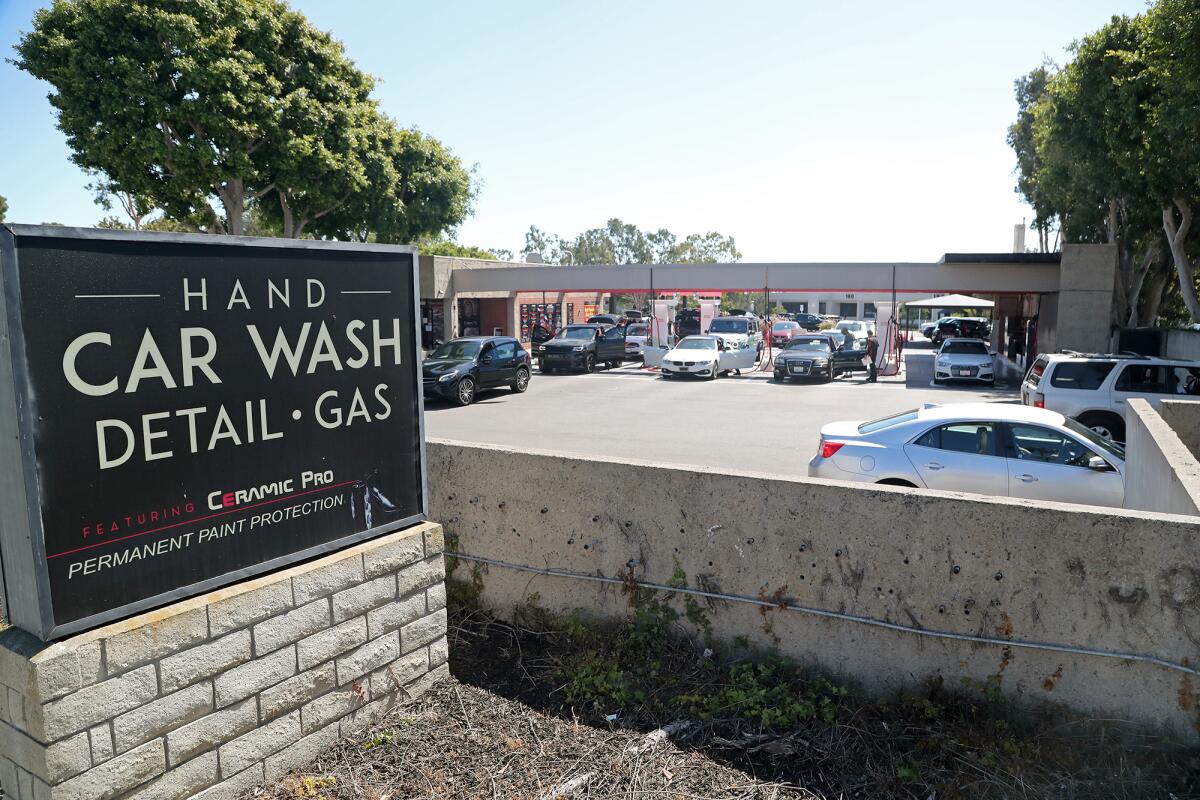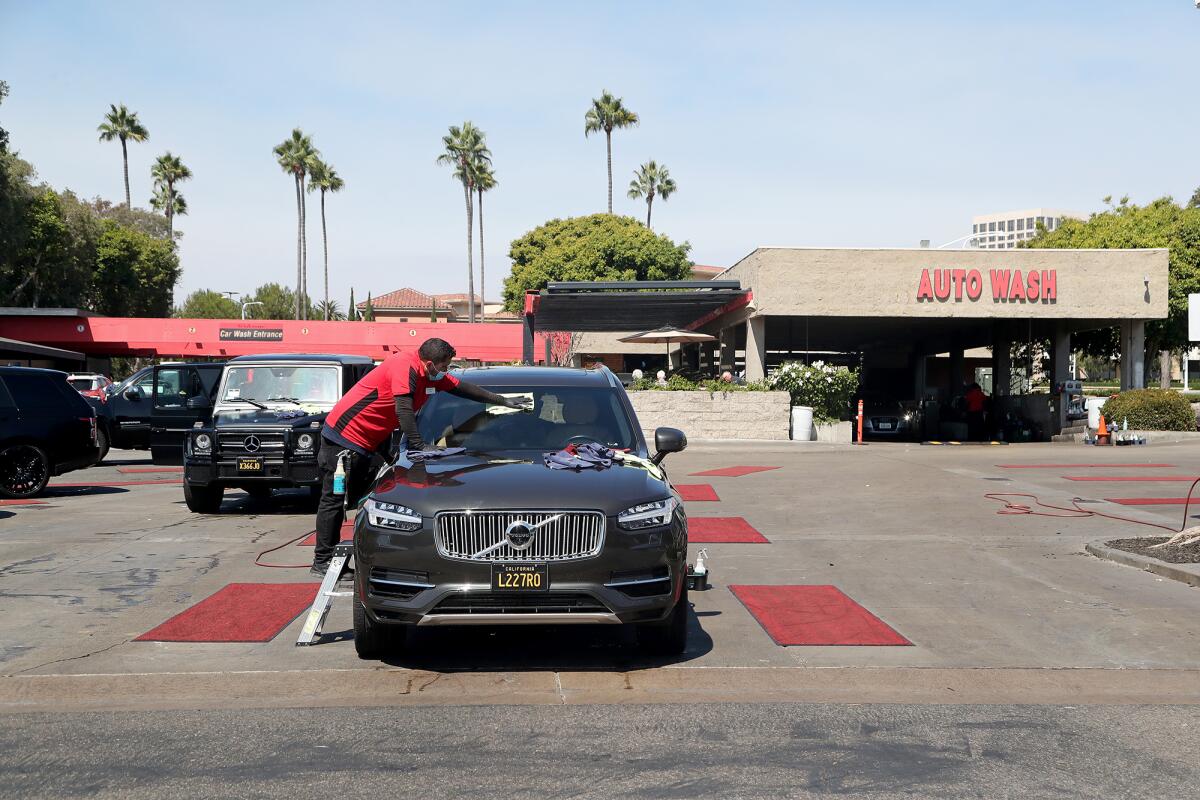Residences at Newport Center project heads to Newport Beach City Council

After nearly eight years in city review, the Residences at Newport Center project will appear at the City Council dais for discussion and approval of its entitlements this upcoming Tuesday.
The project was reintroduced last fall, but its earliest iterations at the property of 150 Newport Center Drive date back to at least 2015 and 2016 when it was originally proposed to be a seven-story, 49-unit building. It was later reduced in scale to a 35-unit residential project, but property owner Newport Center Anacapa Associates, LLC, later withdrew the project altogether in 2016.
Planning commissioners previously thought the scale of the project was too bulky for its location on Newport Center Drive.
Newport Center Anacapa Associates purchased the property in 2013 and applicant Tod Ridgeway said in a phone interview Thursday that the applications for the entitlement really kicked off in January 2014.
“We’ve been working this entitlement process since 7½ years ago. I got caught up in the Museum House proposal by the related companies,” said Ridgeway. “We changed it a couple of times, but ... we redesigned the entire project starting in 2015 and we went from what was a more dense, higher project to what I would call a California contemporary.”

As proposed, the project will include about 28 luxury condominiums and have two levels of subterranean parking. It is expected to be about four stories high. That proposal was unanimously approved by the Newport Beach Planning Commission at a hearing in August.
“All I can say is, the applicant: you’ve come a long way. I was here in 2014 when this first came around. It was seven stories, 49 dwelling units and 78 feet high and we had several study sessions and went round and round up to [City] Council, then back to us,” Commissioner Peter Koetting said during last month’s hearing.
“[In] 2016, five stories, 35 dwelling units, 53 feet. Today, 2021, maybe even started in 2020. Four stories, 28 dwelling units, 53 feet in height — a much improved plan,” Koetting said. “Back in ’14 and ‘16, I was very concerned about the setbacks, you solved all those problems. Architectural details, we expected high quality.
“I believe you’ve come up with it. You have a clean EIR. You have no traffic impacts. I think you’ve covered all the bases for a high quality project,” he said, before recommending approval.
Ridgeway said he has met with local advocacy groups in Newport Beach and local homeowner’s associations and he feels there is not any opposition to how the project currently proposed and he remains “cautiously optimistic.”
The City Council will be considering approval of a general plan amendment, zoning code amendment and a development agreement for the project, but Ridgeway said this does not mean that demolition and construction will be immediately underway.
“I think at that point in time, we will evaluate where we are as a partnership and we start making working drawings,” which are essentially construction documents that would eventually need to be approved by the city, Ridgeway said. “I think, certainly before any construction, it would be a couple years process to get approvals, bid it; it’s quite a ways away yet.”
All the latest on Orange County from Orange County.
Get our free TimesOC newsletter.
You may occasionally receive promotional content from the Daily Pilot.




